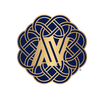302 Seagull Drive, Aberdeen, MD, 21001
302 Seagull Drive Aberdeen, MD 21001
Due to the health concerns created by Coronavirus we are offering personal 1-1 online video walkthough tours where possible.




Take a look at the green house in Forest Green. 302 Seagull is a new construction, no HOA home that sits on a petite, .155 acre lot. Enjoy the perks of a single family home with a low maintenance lawn and no fees. The first floor owner's suite has tons of natural light between the sliding glass door, multiple windows and skylights. The laundry is also on the first floor, off of the kitchen. With an open floor plan, the living room flows right into the kitchen with space for seating on the island. Light and bright quartz countertops and backsplash accent the kitchen with 42" easy-close cabinets and drawers. Upstairs you'll find 3 more bedrooms and a full bath. The basement has 8' poured concrete walls. A 10-year warranty from Quest Homebuilders LLC is included in this new construction sale. Schedule your showing!
| 12 hours ago | Listing updated with changes from the MLS® | |
| 4 weeks ago | Status changed to Active | |
| a month ago | Listing first seen online |

The real estate listing information is provided by Bright MLS is for the consumer's personal, non-commercial use and may not be used for any purpose other than to identify prospective properties consumer may be interested in purchasing. Any information relating to real estate for sale or lease referenced on this web site comes from the Internet Data Exchange (IDX) program of the Bright MLS. This web site references real estate listing(s) held by a brokerage firm other than the broker and/or agent who owns this web site. The accuracy of all information is deemed reliable but not guaranteed and should be personally verified through personal inspection by and/or with the appropriate professionals. Properties in listings may have been sold or may no longer be available. The data contained herein is copyrighted by Bright MLS and is protected by all applicable copyright laws. Any unauthorized collection or dissemination of this information is in violation of copyright laws and is strictly prohibited. Copyright © 2020 Bright MLS. All rights reserved.

Did you know? You can invite friends and family to your search. They can join your search, rate and discuss listings with you.